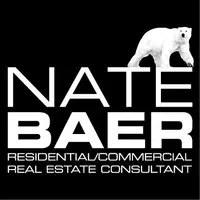$431,000
$431,000
For more information regarding the value of a property, please contact us for a free consultation.
8991 Rendon DR Anchorage, AK 99507
3 Beds
4 Baths
2,158 SqFt
Key Details
Sold Price $431,000
Property Type Single Family Home
Listing Status Sold
Purchase Type For Sale
Square Footage 2,158 sqft
Price per Sqft $199
MLS Listing ID 21-14044
Sold Date 10/28/21
Style Two-Story Tradtnl
Bedrooms 3
Full Baths 3
Half Baths 1
Construction Status Existing Structure
Year Built 1984
Lot Size 6,073 Sqft
Acres 0.14
Source Alaska Multiple Listing Service
Property Description
This home offers two master suites with private bathrooms and walk-in closets; open concept kitchen with formal dining room; separate living and family rooms. The property is a corner lot with a fully fenced back yard that includes a paved RV pad and gated street access. Enjoy all-day sun exposure with the morning sun in the back yard and evening sun in the front yard.
The driveway asphalt is fresh and the roof was replaced in July 2021. The garage includes a utility sink and ample storage.
Bonus space upstairs could be used as an office, den, library, or even converted into an additional bedroom.
School bus stop is right across from the driveway!
BTV All.
Location
State AK
Area 35 - E Tudor Rd - Abbott Rd
Zoning R1 - Single Family
Direction East on Abbott Rd; L on Cathedral; L on Winchester Loop - turns into on Winchester St; L on Rendon; 1st house on R (Corner of Winchester St and Rendon)
Interior
Interior Features CO Detector(s), Dishwasher, Family Room, Fireplace, Jetted Tub, Range/Oven, Refrigerator, Security System, Smoke Detector(s), Washer &/Or Dryer, Washer &/Or Dryer Hookup, Window Coverings
Heating Forced Air, Natural Gas
Exterior
Exterior Feature Fenced Yard, Private Yard, Cable TV, Deck/Patio, DSL/Cable Available, Fire Service Area, Garage Door Opener, Landscaping, Lot-Corner, Shed, Storage, Paved Driveway, RV Parking
Parking Features Attached
Garage Spaces 2.0
Garage Description 2.0
Roof Type Composition,Shingle,Asphalt
Topography Level
Building
Lot Description Level
Foundation None
Lot Size Range 0.14
Architectural Style Two-Story Tradtnl
New Construction No
Construction Status Existing Structure
Schools
Elementary Schools Trailside
Middle Schools Hanshew
High Schools Service
Others
Tax ID 0143132800001
Acceptable Financing Cash, Conventional, FHA, VA Loan
Listing Terms Cash, Conventional, FHA, VA Loan
Read Less
Want to know what your home might be worth? Contact us for a FREE valuation!

Our team is ready to help you sell your home for the highest possible price ASAP

Copyright 2025 Alaska Multiple Listing Service, Inc. All rights reserved
Bought with RE/MAX Dynamic Properties






