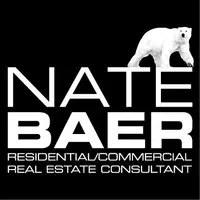$475,000
$475,000
For more information regarding the value of a property, please contact us for a free consultation.
8980 Rendon DR Anchorage, AK 99507
4 Beds
3 Baths
1,828 SqFt
Key Details
Sold Price $475,000
Property Type Single Family Home
Listing Status Sold
Purchase Type For Sale
Square Footage 1,828 sqft
Price per Sqft $259
MLS Listing ID 25-6125
Sold Date 07/02/25
Style Two-Story Tradtnl
Bedrooms 4
Full Baths 3
Construction Status Existing Structure
Year Built 1984
Annual Tax Amount $6,885
Lot Size 7,886 Sqft
Acres 0.18
Source Alaska Multiple Listing Service
Property Description
Step into this beautifully updated hm in South Anchorage! Enjoy new lvp floors, sleek modern cable railings, a new bay window that fills the space w/natural light, & stunning stone-surround fp. Outside, you'll find a fully fenced backyard w/ a lg deck, shed, & wide side gate perfect for RV parking. Conveniently located near schools and parks, this move-in ready home is truly a must-see!
Location
State AK
Area 35 - E Tudor Rd - Abbott Rd
Zoning R1A - Single Family Residential
Direction Take Elmore south to right on 88th. Left on Winchester and right onto Rendon, second house on right.
Interior
Interior Features BR/BA on Main Level, Ceiling Fan(s), CO Detector(s), Dishwasher, Disposal, Electric, Family Room, Fireplace, Pantry, Range/Oven, Security System, Smoke Detector(s), Trash Compactor, Vaulted Ceiling(s), Washer &/Or Dryer Hookup, Granite Counters
Heating Floor Furnace, Natural Gas
Flooring Carpet
Appliance Double Ovens, Microwave (B/I)
Exterior
Exterior Feature Fenced Yard, Private Yard, Fire Service Area, In City Limits, Landscaping, Road Service Area
Parking Features Paved Driveway, RV Parking, Garage Door Opener, Attached, Heated
Garage Spaces 2.0
Garage Description 2.0
View Mountains
Roof Type Composition,Shingle,Asphalt
Topography Level
Porch Deck/Patio
Building
Lot Description Level
Foundation Other, None
Lot Size Range 0.18
Sewer Public Sewer
Architectural Style Two-Story Tradtnl
Construction Status Existing Structure
Schools
Elementary Schools Trailside
Middle Schools Hanshew
High Schools Service
Others
Tax ID 0143131600001
Acceptable Financing Cash, Conventional, FHA, VA Loan
Listing Terms Cash, Conventional, FHA, VA Loan
Read Less
Want to know what your home might be worth? Contact us for a FREE valuation!

Our team is ready to help you sell your home for the highest possible price ASAP

Copyright 2025 Alaska Multiple Listing Service, Inc. All rights reserved
Bought with Fairweather Real Estate, LLC






