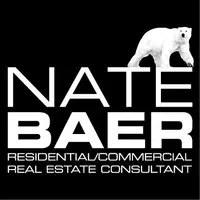$535,000
$535,000
For more information regarding the value of a property, please contact us for a free consultation.
9010 Rocky Cove DR Anchorage, AK 99507
4 Beds
3 Baths
2,236 SqFt
Key Details
Sold Price $535,000
Property Type Single Family Home
Listing Status Sold
Purchase Type For Sale
Square Footage 2,236 sqft
Price per Sqft $239
MLS Listing ID 25-6361
Sold Date 07/08/25
Style Two-Story Tradtnl
Bedrooms 4
Full Baths 2
Half Baths 1
Construction Status Existing Structure
Year Built 1997
Annual Tax Amount $8,009
Lot Size 6,352 Sqft
Acres 0.15
Source Alaska Multiple Listing Service
Property Description
Enjoy coming home to this fantastic house in the quiet and desirable Tamaron neighborhood. You will be greeted by an open and bright living space featuring large windows allowing for a sundrenched and inviting atmosphere. The adjoining living room and dining area which is situated perfectly off the kitchen offers ample space to host family and friends. Featuring a large primary suite with spa bath and a walk in closet. Three additional bedrooms, a full bath and half bath. Recent updates include stainless steel appliances, new carpet and painting. The large 2 car garage offers plenty of storage. The fully fenced backyard is a haven for relaxation and entertainment, featuring a patio area, mature trees for privacy and a storage shed. Conveniently located to parks, shopping, the campbell creek trail system and more. Welcome home to 9010 Rocky Cove Dr.
Location
State AK
Area 35 - E Tudor Rd - Abbott Rd
Zoning R1 - Single Family Residential
Direction East on Abbott Rd. Left on Lake Otis Pkwy. Right on Rocky Cove Dr. House is on the left.
Interior
Interior Features CO Detector(s), Dishwasher, Disposal, Family Room, Pantry, Range/Oven, Refrigerator, Security System, Smoke Detector(s), Vaulted Ceiling(s), Window Coverings
Heating Forced Air, Natural Gas
Flooring Laminate, Carpet
Fireplaces Type Gas Fireplace
Fireplace Yes
Appliance Gas Cooktop, Microwave (B/I), Washer &/Or Dryer
Exterior
Exterior Feature Fenced Yard, Private Yard, Fire Service Area, In City Limits, Landscaping, Road Service Area, Storage, View
Parking Features Paved Driveway, RV Parking, Garage Door Opener, Attached, Heated, Tuck Under
Garage Spaces 2.0
Garage Description 2.0
View Mountains
Roof Type Composition,Shingle,Asphalt
Topography Level
Porch Deck/Patio
Building
Lot Description Level
Foundation None
Lot Size Range 0.15
Sewer Public Sewer
Architectural Style Two-Story Tradtnl
Construction Status Existing Structure
Schools
Elementary Schools Trailside
Middle Schools Hanshew
High Schools Service
Others
Tax ID 0143030500001
Acceptable Financing Cash, Conventional, FHA, VA Loan
Listing Terms Cash, Conventional, FHA, VA Loan
Read Less
Want to know what your home might be worth? Contact us for a FREE valuation!

Our team is ready to help you sell your home for the highest possible price ASAP

Copyright 2025 Alaska Multiple Listing Service, Inc. All rights reserved
Bought with Alaska Statewide Realty Co






