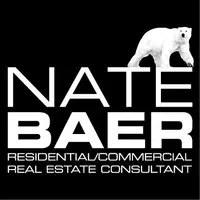$698,000
$698,000
For more information regarding the value of a property, please contact us for a free consultation.
8900 Valley Brook CIR Anchorage, AK 99507
4 Beds
3 Baths
2,481 SqFt
Key Details
Sold Price $698,000
Property Type Single Family Home
Listing Status Sold
Purchase Type For Sale
Square Footage 2,481 sqft
Price per Sqft $281
MLS Listing ID 25-6071
Sold Date 07/08/25
Style Two-Story Tradtnl
Bedrooms 4
Full Baths 2
Half Baths 1
Construction Status Existing Structure
Year Built 2009
Lot Size 6,359 Sqft
Acres 0.15
Source Alaska Multiple Listing Service
Property Description
Beautiful family home located at the end of a cul-de-sac that backs to greenbelt. Home has been extremely well cared for & boasts many upgrades throughout,: 9' ceilings downstairs, custom wood built-ins, stainless steel appliances & granite. Huge Master bedroom. MBath has double sinks, soaking tub, spacious shower & large closet. Fenced back yard has fire-pit area, gravel area for pets & shed.
Location
State AK
Area 35 - E Tudor Rd - Abbott Rd
Zoning R1 - Single Family Residential
Direction East on Abbott from the New Seward Highway, Left on Little Brook, Right on Link Brook, Right on Spruce Brook, Left on Valley Brook to home at the end of the cul-de-sac.
Interior
Interior Features Ceiling Fan(s), CO Detector(s), Dishwasher, Disposal, Electric, Family Room, Fireplace, Range/Oven, Refrigerator, Smoke Detector(s), Soaking Tub, Vaulted Ceiling(s), Washer &/Or Dryer Hookup, Window Coverings, Granite Counters
Heating Forced Air, Natural Gas
Flooring Laminate, Carpet
Appliance Gas Cooktop, Microwave (B/I)
Exterior
Exterior Feature Fenced Yard, Private Yard, DSL/Cable Available, Fire Service Area, In City Limits, Landscaping, Road Service Area
Parking Features Paved Driveway, Garage Door Opener, Attached, Heated
Garage Spaces 2.0
Garage Description 2.0
View Mountains
Roof Type Composition,Shingle,Asphalt
Topography Level
Porch Deck/Patio
Building
Lot Description Cul-de-sac, Level
Foundation None
Lot Size Range 0.15
Sewer Public Sewer
Architectural Style Two-Story Tradtnl
Construction Status Existing Structure
Schools
Elementary Schools Trailside
Middle Schools Hanshew
High Schools Service
Others
Tax ID 0143128600001
Acceptable Financing AHFC, Cash, Conventional, FHA, VA Loan
Listing Terms AHFC, Cash, Conventional, FHA, VA Loan
Read Less
Want to know what your home might be worth? Contact us for a FREE valuation!

Our team is ready to help you sell your home for the highest possible price ASAP

Copyright 2025 Alaska Multiple Listing Service, Inc. All rights reserved
Bought with EXP Realty, LLC






