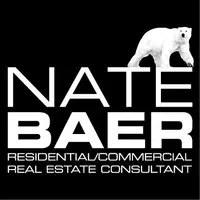$425,000
$425,000
For more information regarding the value of a property, please contact us for a free consultation.
7040 Genny CIR Anchorage, AK 99507
3 Beds
2 Baths
1,504 SqFt
Key Details
Sold Price $425,000
Property Type Single Family Home
Listing Status Sold
Purchase Type For Sale
Square Footage 1,504 sqft
Price per Sqft $282
MLS Listing ID 25-6500
Sold Date 07/10/25
Style Split Entry
Bedrooms 3
Full Baths 1
Three Quarter Bath 1
Construction Status Existing Structure
Year Built 1983
Annual Tax Amount $5,510
Lot Size 7,065 Sqft
Acres 0.16
Source Alaska Multiple Listing Service
Property Description
Charming home on a quiet southside cul-de-sac with a spacious fenced yard that backs to green space. Features an updated kitchen with granite tile countertops, island, and a huge pantry, plus luxury vinyl flooring throughout (waterproof/scratch-resistant!) The large primary bedroom includes bonus space—perfect for a home office or exercise room. Conveniently located near shopping. Welcome Home!
Location
State AK
Area 35 - E Tudor Rd - Abbott Rd
Zoning R1 - Single Family Residential
Direction From Lake Otis, head E on 72nd, take first left on Genny Circle, home on the left
Interior
Interior Features CO Detector(s), Dishwasher, Disposal, Electric, Jetted Tub, Pantry, Range/Oven, Refrigerator, Smoke Detector(s), Vaulted Ceiling(s), Washer &/Or Dryer Hookup, Window Coverings, Granite Counters
Flooring Ceramic Tile
Appliance Electric Cooktop, Microwave (B/I), Washer &/Or Dryer
Exterior
Exterior Feature Fenced Yard, Private Yard, Fire Pit, Fire Service Area, In City Limits, Landscaping, Motion Lighting, Road Service Area, View
Parking Features Paved Driveway, Garage Door Opener, Attached
Garage Spaces 1.0
Garage Description 1.0
View Mountains, Partial
Roof Type Shingle,Asphalt
Topography Level
Porch Deck/Patio
Building
Lot Description Cul-de-sac, Level
Foundation None
Lot Size Range 0.16
Sewer Public Sewer
Architectural Style Split Entry
Construction Status Existing Structure
Schools
Elementary Schools Kasuun
Middle Schools Hanshew
High Schools Service
Others
Tax ID 0140921700001
Acceptable Financing AHFC, Cash, Conventional, FHA, VA Loan
Listing Terms AHFC, Cash, Conventional, FHA, VA Loan
Read Less
Want to know what your home might be worth? Contact us for a FREE valuation!

Our team is ready to help you sell your home for the highest possible price ASAP

Copyright 2025 Alaska Multiple Listing Service, Inc. All rights reserved
Bought with Herrington and Company, LLC






